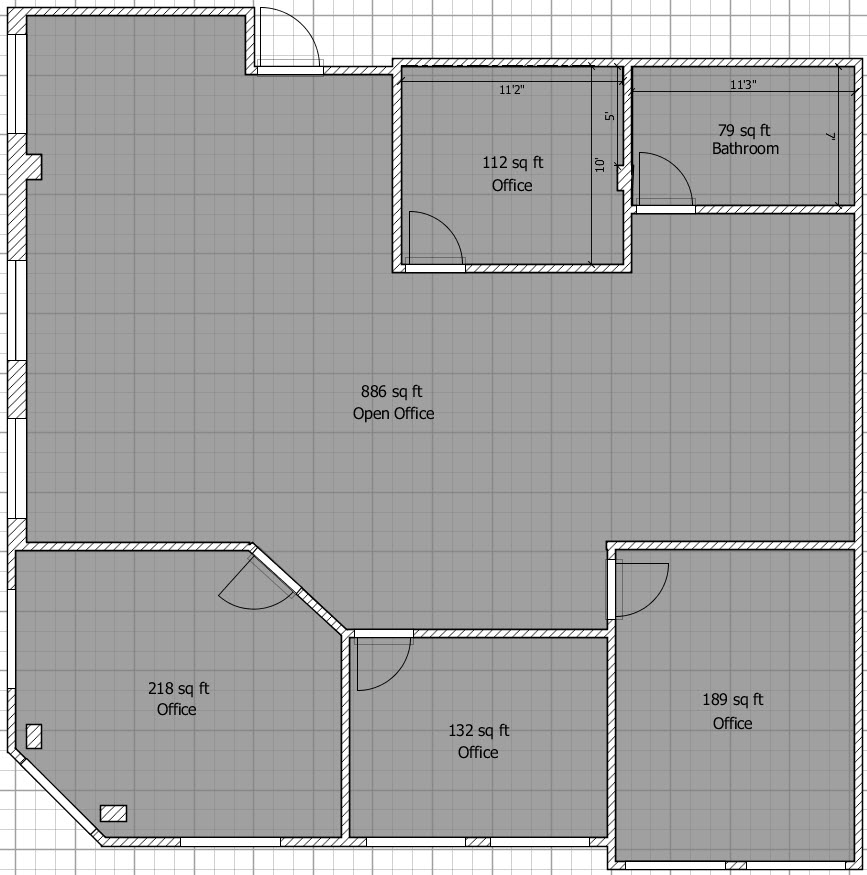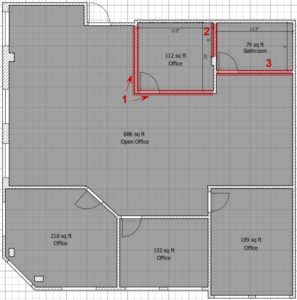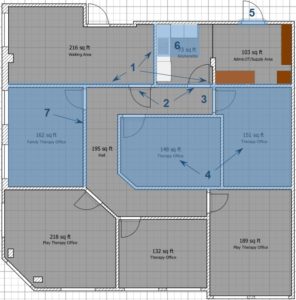Finding an office space for a private practice can be a challenge, especially for a growing group practice.
In today’s business world, one of the biggest trends is open floor plans. For many businesses, this works well for collaboration, co-working, and creating a close-knit culture. For a private practice, however, this does not work the best.
Perhaps your group is growing or you are looking for a new space in a different location or a different property owner. You’ve seen an office space in a great location with a good property owner, but the office layout is open or the current configuration isn’t suitable for you, so you cross it off your list.
If everything but the office space layout itself is a great situation, don’t be so quick to give up on it.
Factors to consider in an office suite layout
When you are considering a floor plan for your group practice, you need to identify your requirements. For your office space setup, you want to think about:
– What do you need for your therapists and staff to have a great experience?
– What do you need for your clients to have a great experience?
Beyond the offices and lobby waiting area, for larger group practices, you may also want to have space for a break area, administrative staff/office manager space, and possibly a meeting room. If your suite is in a building with shared restrooms, it is typically most effective to use those (if they are located relatively close to your suite). If your suite or building is stand alone, you’ll need considerations for restrooms in your suite.
Windows are always good to consider in a space, as this usually improves the ambiance in the room. You will also want to consider suite entry/exit. Having a second entry/exit can be good from a safety perspective and it can be nice for your therapists to have an entry/exit separate from the waiting area (where their clients may be waiting).
Space Requirements
It’s important to understand the space requirements you need for all of the rooms/areas in your suite. Here are some guidelines that I’ve used when designing spaces:
Waiting Area: Varies on number of offices, but look for 140 ft2 (smaller office) to 275 ft2 (larger office)
Family Therapy Office: 160 – 200 ft2
Individual Therapy Office: 130 – 180 ft2
Play Therapy Office: 180 – 250 ft2
Admin/Office Manager Area: 80 – 120 ft2
Breakroom: 75-150 ft2
Hallways: You generally want a minimum of 4.5 ft for hallway widths. For longer hallway runs, it is best better to be 5 ft or greater in width.
Note that these are just a guide. You need to determine if these sizes work for your practice (and make sure they meet any state or local building regulations). Various software applications can help you design rooms with furniture to check sizes.
Office Transformation
Let’s look at an example transformation. Below is an office suite that has 1,656 ft2 of total usable square footage, with 4 offices, an in-suite restroom (with a full-size shower), and a lot of open space without a well-defined waiting area.

For a private practice, this isn’t an efficient utilization of the space. The offices are mostly near the windows, which is great, but the open space is large and doesn’t set up well near the suite entrance for a waiting area. There’s an in-suite restroom, but there are shared restrooms just outside of the suite. In most leases, you are paying for these shared spaces, so you might as well use them!
With some fairly small changes, we can turn this office suite into a great setup.
Designing a Group Practice Office Floor Plan
One of your main considerations in an office space should be to maximize revenue-generating square footage. What do I mean by revenue-generating square footage? Simply put, this is the offices where your therapists practice and generate revenue for your practice. Since most leases are calculated from a $/square foot rate, with a private practice business model it is important to optimize the amount of that square footage that generates revenue.
For our suite, in addition to the waiting area and offices, we wanted to have a breakroom/kitchenette and a space for an on-site administrative assistant. With those requirements, the design constraints were to maximize the number of therapist offices (while meeting the size guidelines above), minimize the amount of structural and plumbing changes required, and maximize the number of offices with windows.
Below is the modified proposed office floor plan and along with the changes required. You can see that we now have added an additional 2 offices, have a nice size waiting area, a kitchenette, and a space for an administrative assistant (with space for storage and IT equipment). We created in kitchenette close to the original bathroom to minimize plumbing changes. Our waiting area is separated from the therapist offices with a new door, and we also added a secondary suite entry/exit. This adds a layer of safety and allows the therapists to arrive and go to their office without walking past waiting clients.
These changes will have a significant impact on the potential revenue for this space. If you assume each office has 8 sessions per weekday at a $100 average/session revenue, the 2 additional offices in this proposed layout can approximately add an additional $33,000 in revenue per month!
Removals from Current Layout

1. Remove walls and door of Office
2. Remove partial wall for Office / Bathroom partition, from wall shared with corridor to the structural pole.
3. Remove wall and door for Bathroom
Proposed Layout

1. Add walls for waiting area that partitions offices and kitchenette/admin/IT room
2. Add doors from offices to waiting area and kitchenette/admin/IT room
3. Extend wall from structural pole and add a door for office
4. Add walls/doors to create 2 additional therapy offices
5. Add second suite entrance/exit for staff
6. Plumbing to sink from current restroom plumbing
7. Add wall/door to create additional therapy office
Building Improvements
You may be wondering who pays for this? While the proposed changes for this layout tried to minimize the cost, it is still fairly expensive to make these updates.
You have a couple of options:
1. Most commercial property owners understand that each tenant has different needs and will require changes. For small changes, like paint, adding/changing door locks, or lighting changes, they’ll do this with little commitment from you.
2. For larger changes, as proposed above, many property owners will offer to front the cost of the changes in exchange for a long term commitment on the lease. For the proposed changes above, the property owner was looking for a 5-year lease commitment. I’ve found this to be pretty typical – most owners will look for a 5-7 year commitment with significant changes. This is something you’ll need to take into consideration when evaluating an office space that would require changes.
3. The other option would be to pay for the changes yourself. Some property owners will allow you to bid the work to contractors you find, while others will want to use contractors they have previous experience with. This option would require you to front the cost of the improvements or get a loan, but can also require you to manage the work with the contractors.
Get Creative for Your Next Office Space
When you are looking for a new space for your growing group practice, keep an open mind and be creative with the possibilities the space presents. There a numerous free software applications (Sketchup, Floorplanner, Sweet Home 3D) that you can use if you want to try it yourself. If you don’t want to spend the time doing it, you can check with your realtor for recommendations for local resources for office floor plan design. If you aren’t working with a realtor, you can contact local real estate brokers and ask for recommendations for office designers.
Finding an office suite that is already perfect for your needs can be challenging, but designing your perfect space is always possible!
 David Clark is an engineering manager with a Fortune 500 company and business manager for Valley Counseling Center in Mechanicsburg, PA. Valley Counseling Center specializes in therapy for children, teens, young adults, and their families to empower everyone to a bright future.
David Clark is an engineering manager with a Fortune 500 company and business manager for Valley Counseling Center in Mechanicsburg, PA. Valley Counseling Center specializes in therapy for children, teens, young adults, and their families to empower everyone to a bright future.

